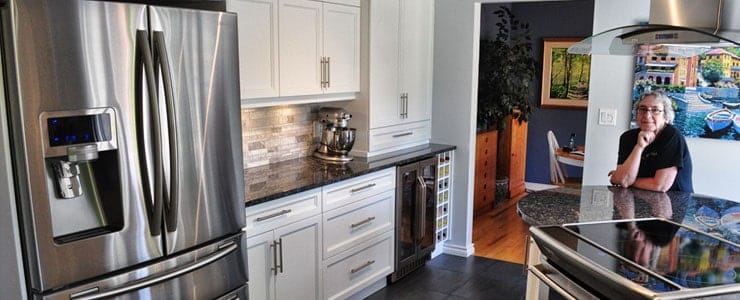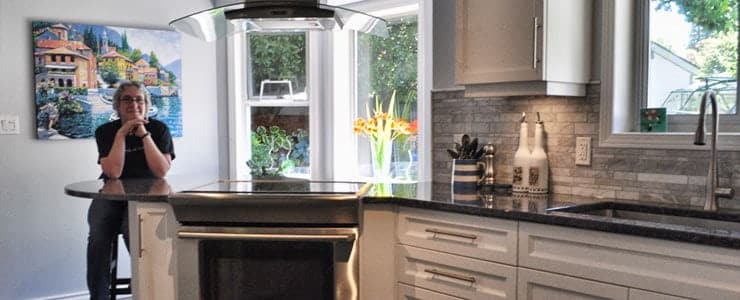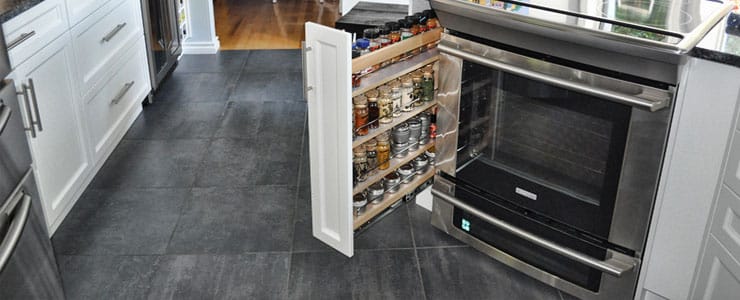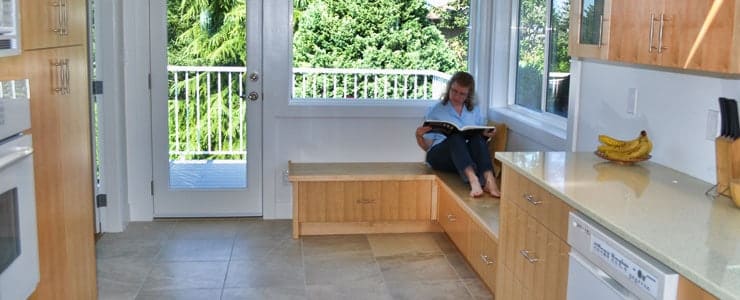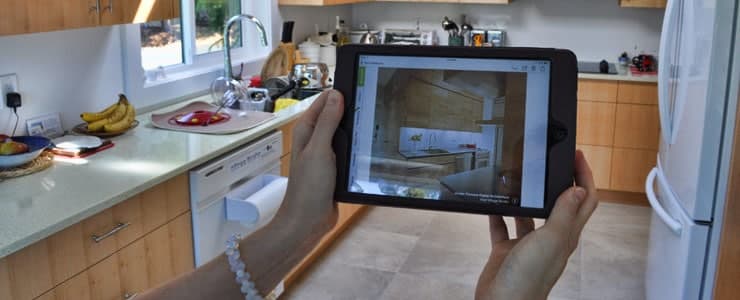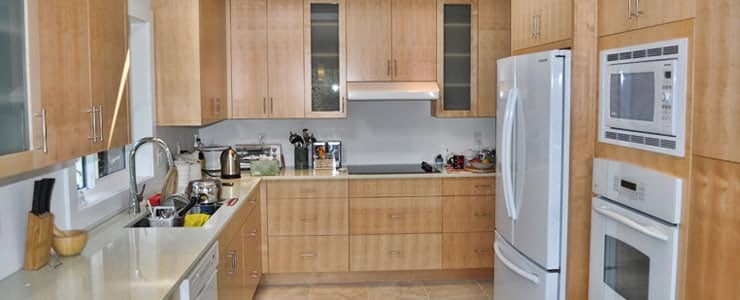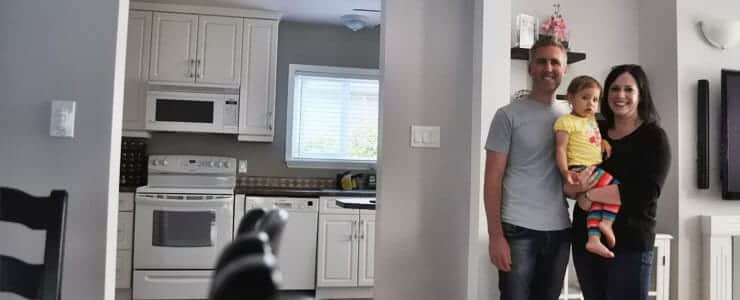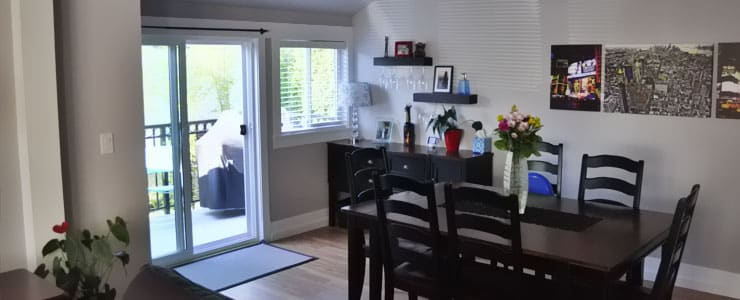Funfer Case Study: An 80’s Kitchen Gets an Update
Kathy Funfer, sitting, loves how her new round kitchen peninsula, topped with blue pearl granite, allows guests and family members to interact while meals are prepared.
Spandex, leg warmers, acid wash jeans — all 80’s fashions that definitely left an impression. The equivalent in kitchen finishes of the time might be vinyl tile, oak-trimmed cabinets, and laminate countertops that the Funfer’s had in their kitchen. Being hobby musicians, Kathy and Dennis Funfer may have an appreciation for 80’s music, but they certainly didn’t want to be reminded of the era every time they stepped into their kitchen. After 20 years, it was time for a change.
Kathy first expressed her desire for change to Terri, one of MAC’s kitchen/bath designers, at a Homeshow booth. “We just hit it off,” says Kathy, a former librarian. “Terri was as excited about our kitchen’s potential as I was. And of the three companies we had bid on the project, she was the only one to come out in person and visit with us.”
The collaboration led to a mixing of ideas on everything from the floor tile selection to paint colours. “Both my husband and I are decisive people — we know what we want,” says Kathy, smiling. “I was leaning towards a blue paint to match the floor and counters, but Terri talked us out of it. She urged us to go with gray, and I’m glad we did. It gives a much classier and more contemporary look.”
The highlight of the kitchen is an angled kitchen peninsula that ends in a circular countertop, an ingenious design that allows room for three chairs in a relatively small floor space. In fact, the whole kitchen is a marvel in space planning, enabling, says Kathy, three cooks to maneuver at once. “Myself, my husband and my oldest daughter can move around without bumping into one another.”
Kathy and her family also love the way the natural and artificial light mixes in the kitchen. To keep the budget manageable, Kathy and Terri agreed that the existing track lighting was sufficient for the floor space, while custom-made, battery-powered led lights are used under the cabinets to brighten spot areas. Meanwhile, large, South-facing windows behind the peninsula bathe the range and cooking area in natural light.
Numerous little innovations like the custom pull-out spice rack next to the induction heat stove are a life-saver, says Kathy. Around the corner, every cook’s dream is the custom storage pantry for pots and pans. Magnetic strips allow quick access to cast iron and stainless steel pans (a mandatory for the induction range).
Kathy and her family, who all love to cook, lived in the house while the reno went on. Evidently, it wasn’t as disruptive as expected, with MAC making sure all the subcontractors were efficient and cleaned up after themselves. “We cooked out on the BBQ, and we used a bar fridge in the garage, and the sink was down in the laundry room. It was a challenge to coordinate everything, but MAC was flexible. We didn’t go out for dinner once, and yet we still managed to eat well.”
[horizontal_line style=”2″ margin_top=”50px” margin_bottom=”50px”]
Wiles Case Study — Scandinavian Modern Makeover
Sandra Wiles sits in her eat-in kitchen, one of three major renovation projects MAC has done for her family since 2010.
In 2010, Sandra Wiles moved back home to Victoria’s Cadboro Bay to take care of her father after her mom passed away. Her parents had purchased an unassuming two-level home built in 1983, and had made only a few updates to what she calls the previous owner’s “Whitehouse” style.
“Everything was white. From the siding to kitchen cabinets to the wall-to-wall carpet. It was not me at all,” says the former librarian.
While browsing through a local magazine, Sandra saw an ad from MAC. She immediately connected with the style of the bathroom photos in the ad. She combined this with her growing ideabook on Houzz, which she later shared with her MAC designer. The Scandinavian modern style was what she had grown up and fallen in love with because of its subdued, simple aesthetic.
“I prefer to let the artwork be the focal point, rather than the finishings. I had lived in Arizona for years, and was bombarded with over-the-top home decor. There, you don’t just buy a chair, you purchase a throne.”
Sandra shows one of the photos from Houzz that guided her kitchen design discussion with MAC.
Mac’s first project for the Wiles was an update to the ground floor office and laundry rooms. New environmentally-friendly bamboo flooring was added throughout, as were new shelves to display Sandra’s large collection of books. In the laundry area, an old closet housing the washer and dryer was moved to the outside wall, and built-in shelves and drawers were added to store Sandra’s prints and artwork. The space gives Sandra plenty of room to do her art, which ranges from gallery-quality paintings to pottery to wood crafts.
For the second project, MAC replaced the stairs in the front foyer. The bamboo flooring was carried from the entrance way up the stairs, replacing wall-to-wall white carpet. The previously non-compliant railings were brought up-to-height with some handsome metal balusters topped by an oak handrail. Today the lower and upper floors tie together seamlessly, and the entrance feels warm, airy and light, more in tune with Sandra’s tastes.
After living in the space for a few years, Sandra finally felt ready to tackle the biggest project of all — the kitchen. “You have to understand that prior to the other renos, I was a first-timer at this renovation thing,” she says. She had some trepidation, because it was a much bigger project than the last two. “But with MAC I felt confident once we talked it through. I asked a million questions, and Blaise, Jennifer and Ed all came out to visit me at different times. It was wonderful to know I was in good hands.”
The kitchen features maple cabinets, environite countertops (made with recycled glass), and gloss white appliances.
“One of the things I love most about MAC was they didn’t try to change my mind as much as tell me what would work and what would not, what was safe, and what was not safe. Jennifer saved me so much time. I told her the look I wanted and she brought three samples back to me, and we made the decision right there. It was easy.”
She was relieved by the highly organized nature of the renovation. “The first day of the project you get to meet everyone who is going to be working on your job (including subcontractors) and they get an introduction to the house and all the emergency shutoffs for water, gas, etc. You may not see that person again for 8 weeks, but at least you have met them so there are no surprises.”
I appreciate that I can call one person at MAC, and have any questions answered. Of course Blaise and Jennifer, my designer, is dropping by all the time to check up on everybody. You also see the MAC project manager everyday.
The kitchen layout remained essentially the same, but the doors were widened and some poorly supported walls were shored up. The old white melamine cabinets were replaced by new maple ones and extended to the to the ceiling. Built-in seating was added to the corner to take advantage of some bright windows, and a new white enamel fridge, custom-ordered from Europe, was added to match the existing appliances.
A focal point in the space is the quartz-like countertop. It’s made from Environite, a resin-based material interspersed with tiny specks of recycled glass. The company that makes it is locally based, and so “The glass is probably from our own recycle bin,” says Sandra, smiling. New large-scale natural tile replaced the old pinky white trivet-sized tiles, giving the room a unifying look and feel.
[horizontal_line style=”2″ margin_top=”50px” margin_bottom=”50px”]
Whitehorne Case Study: Opening Up a Family Home
Laura & Dan Whitehorne talk about their home renovation adventure.
Dan and Laura Whitehorne bought their 1916, one-bedroom heritage home in Victoria’s Oaklands neighbourhood in early 2013. Every room had a different type of flooring, ranging from linoleum to laminate. To go upstairs you had to first go down. To get to the back yard, you had to go for a 10-minute tour through the house before exiting a side door. There was no dining room. And, like many house of the era, walled in spaces made the home very dark. In short, the house was a maze of past DIY projects that made the home feel disjointed and dysfunctional.
“We knew what we were in for when we bought this space, but once we had our daughter Ella, it started to feel claustrophobic,” says Laura, who works for the government. Getting rid of the wall between the living area and the kitchen became a priority. “But we are also on a tight budget, so we weren’t sure how it would play out.”
After getting some names of contractors from their home inspector, Sandra went on MAC’s website and filled out the contact form. Within hours, Ed, the founder, phoned her. They arranged a meeting and Sandra explained what they wanted to do.
“We had other contractors visit, and all wanted to get us to start designing new plans, do a whole bunch of new things. Ed was different. He listened to us, and kept it simple. Remove the wall, keep the lines clean and simple. That’s it. We didn’t want anything intricate. It was exactly what we were looking for.”
“We liked Ed, personally,” says Dan, a cabinetmaker. “He offered a lot of options without telling us what to do.” Laura adds that Ed’s team’s experience was key for her. “It was clear that Ed had the experience. My dad, who has done tonnes of renovations, came over to kind of vet what Ed was saying. He got a good feeling from Ed too.”
Laura, Dan and Ella standing in front of the transformed space that is their living room, kitchen and dining area.
The Whitehorne’s also wanted the work done before year end. It was already late September. MAC’s size allowed them to quickly pull together a team and commit to finishing everything within six weeks.
The work started with the wall removal. Previously the couple’s only seating option was a tiny 4-person table in the kitchen. This limited the entertaining they could do, as anyone else would have to sit at the couch in the living room.
While the MAC team was putting in a beam to support the roof, they noticed a sagging section, and realized the beam they had planned to do was no longer sufficient. The roof needed additional support. Laura said this was the first of several change orders, which were made easier by the online BuilderTrend project tracking software that MAC uses.
“I was on maternity leave at the time, and we were living in the house while the renos went on,” says Laura. “It was great to be able to log in in the morning and see what was going to happen that day, whether it was an electrician coming in or a carpenter. I could then take Ella out for the afternoon if the work was going to be to loud.”
The new dining area flows into a outdoor deck, which also gives access to the back yard.
Another surprise was when an oil tank was discovered in the side yard while they were excavating to build a deck. “Our hearts sank when we heard that, because we had heard so many nightmares about underground oil tanks and how expensive the clean up was,” says Laura. “But it turned out to be filled with water and the soil tested negative for contamination. Mac coordinated all the inspectors — fire department, hazmat, tank removal — and it was all done in a half day. it was amazing. We really felt we dodged a bullet on that one.”
The house today bears no resemblance to the dark disjointed home they moved into. The open floor plan is contemporary and offers space for entertaining and easy access to the BBQ, deck and backyard. Light floods the entire space, and there is a natural flow between the rooms thanks to the new flooring and paint.
“The functionality of this space has really transformed our lives,” says Dan. Laura points out that their already saving for their next project, which involves updating a couple new bathrooms. “We would hire MAC again in a second.”


