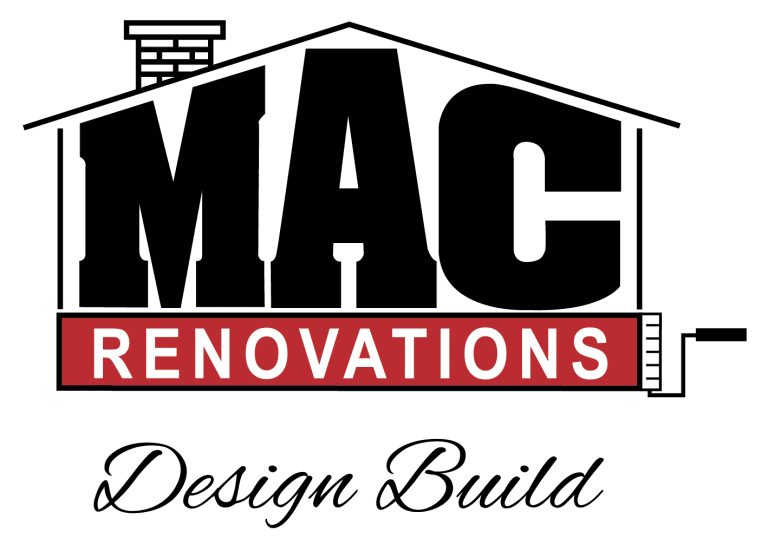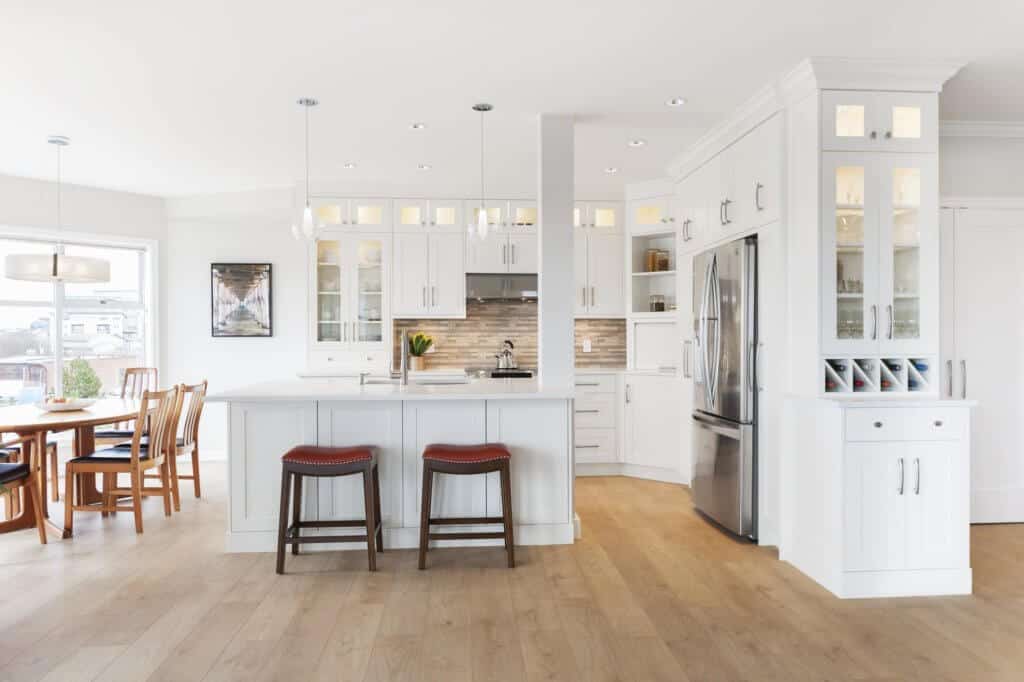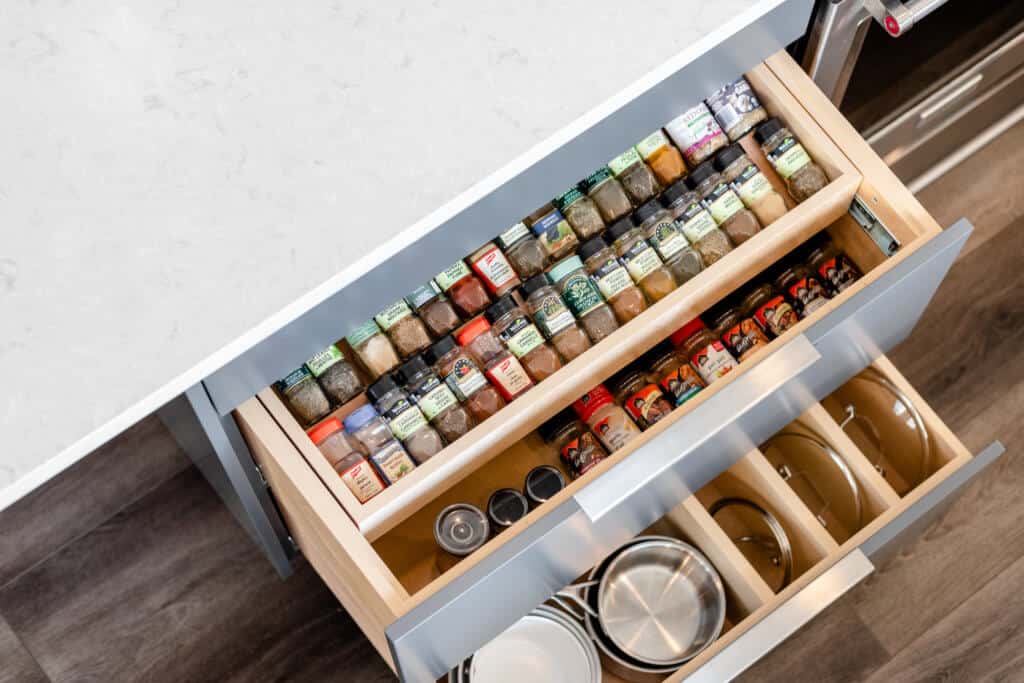When planning a kitchen design, there are many things to think about, such as functionality, material selections, and storage. Here are some of our top ten must-haves for kitchen renovations in Victoria:
- Cabinets to the ceiling – Using L risers and the right crown moulding help with levelling with the ceiling and creating a more finished look to the kitchen.
- Hidden appliances – Have you seen a kitchen where the appliances, like dishwashers or fridges, aren’t visible? They’re still there, but they are panel-ready, which means they are meant to be covered by a kitchen door to match the rest of your kitchen and appear as if they are not even there!
- Pantry –Regardless of the size of your kitchen, the pantry should be incorporated into your organized, functional kitchen design, whether it’s in the kitchen or a separate room. Pro tip: Accessibility is also important when it comes to pantries. Why not add some roll-outs?
- Microwave drawer – whether its a microwave drawer or a regular microwave, placing it in a base cabinet declutters your countertop space and keeps it out of eye-level.
- Display areas –How better to showcase your kitchen than incorporating open shelves and glass doors in your design?
- Hardware –Cabinet pulls and knobs can be overlooked, but they are the jewelry of your kitchen: do it right!
- Backsplash – Backsplashes allow for a tidier look and faster clean up, and they’re a great way to use this area to personalize your kitchen.
- Lighting –Layered lighting is the goal: from ambient lights like pot lights and task lights to accent lights, always use dimmers – you won’t regret it!
- Countertops –Choose from laminate, quartz or natural stone, and a newer product becoming more popular these days: porcelain. I find it has a closer look to natural stone than quartz while having more durability
- Organization –
Bring organization and beauty to your kitchen – set up a virtual consultation to see how we can help you



